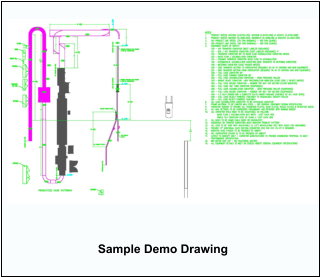











 Sample ISO Drawing
Sample CA Flow Drawing
Sample ISO Drawing
Sample CA Flow Drawing



 Sample Line Layout Drawing
Sample Line Layout Drawing

 Sample Utility Header Drawing
Sample Utility Header Drawing
 Sample Elevation Drawing
Sample Elevation Drawing



 Sample Fabrication Drawing
Sample Fabrication Drawing

 Sample Detail Drawing
Sample Equipment Audit,
Efficiency Evaluation and
Upgrade Recommendations
Sample Detail Drawing
Sample Equipment Audit,
Efficiency Evaluation and
Upgrade Recommendations

 Sample Pipe Connection Detail Drawing
Sample Pipe Connection Detail Drawing


 Sample P&ID Drawing
Sample P&ID Drawing
 Sample Area Layout Drawing
Sample Area Layout Drawing
 We are a results oriented company. Here are some Sample Drawings to give you an idea of our capabilities.
We use the latest Auto CAD, Design Software, computer systems and plotters to ensure that your drawings
are done right.
Our in-house Drawing and Plotting capability guarantee you the best value for drawing generation and
document control. All of your project’s design needs are seamlessly integrated and streamlined.
We will work with you to determine what you and your project need to succeed!
Contact us if you would like to see some sample drawings with more detail.
“SAMPLE” DRAWINGS
We are a results oriented company. Here are some Sample Drawings to give you an idea of our capabilities.
We use the latest Auto CAD, Design Software, computer systems and plotters to ensure that your drawings
are done right.
Our in-house Drawing and Plotting capability guarantee you the best value for drawing generation and
document control. All of your project’s design needs are seamlessly integrated and streamlined.
We will work with you to determine what you and your project need to succeed!
Contact us if you would like to see some sample drawings with more detail.
“SAMPLE” DRAWINGS



 Sample Project Tools
Sample Project Tools

 Sample Detail Assembly Drawing
Sample Detail Assembly Drawing

 Sample Detail Assembly Drawing
Sample Detail Assembly Drawing


 Our drawings are some of the best in the
Industry It is the experience behind them.
We use the latest Auto CAD software and have
invested in the latest computers and plotters
that help make our drawings standout.
The benefit to the customer is amazingly
accurate drawings that are created quickly and
with minimal cost.
Construction management and field
engineering services are taken to the next level
when a team is armed with these capabilities.
Our drawings are some of the best in the
Industry It is the experience behind them.
We use the latest Auto CAD software and have
invested in the latest computers and plotters
that help make our drawings standout.
The benefit to the customer is amazingly
accurate drawings that are created quickly and
with minimal cost.
Construction management and field
engineering services are taken to the next level
when a team is armed with these capabilities.

 Sample Plant Layout Drawing
Sample Plant Layout Drawing
 Sample Line Layout Drawing
Sample Line Layout Drawing










